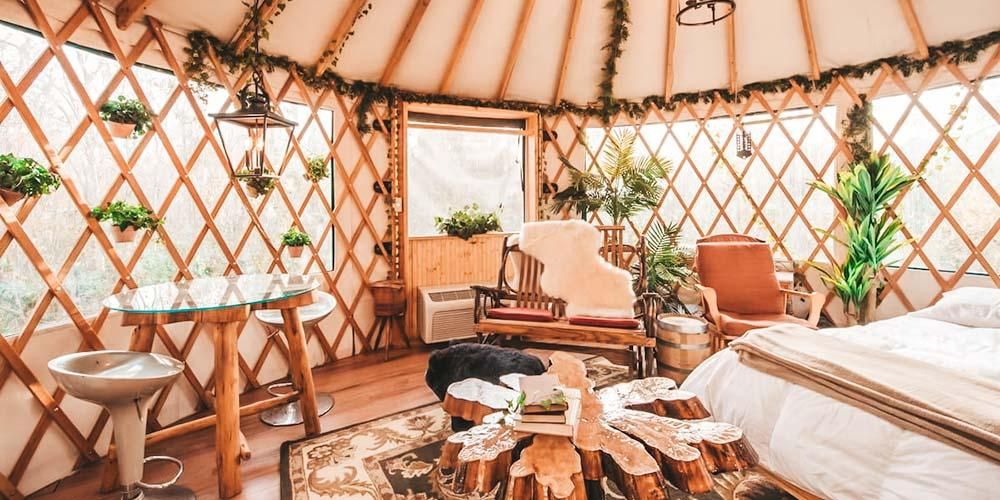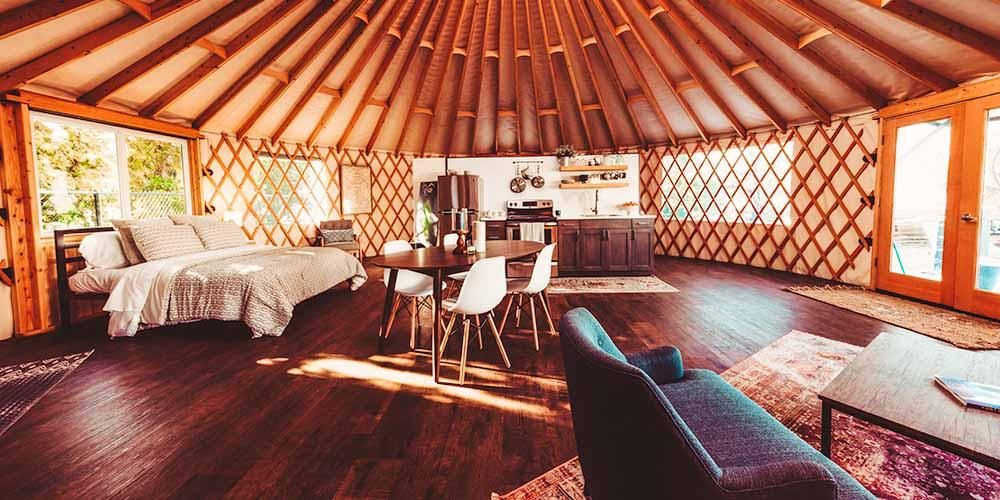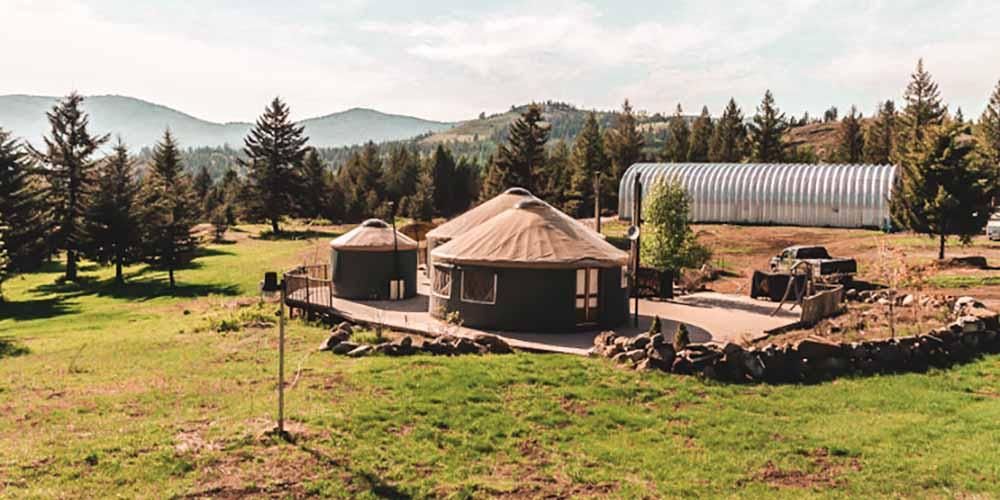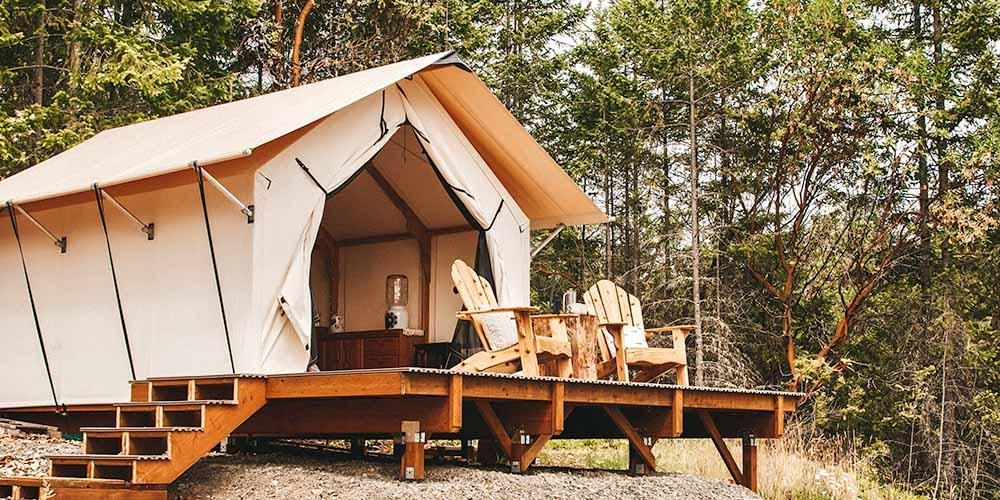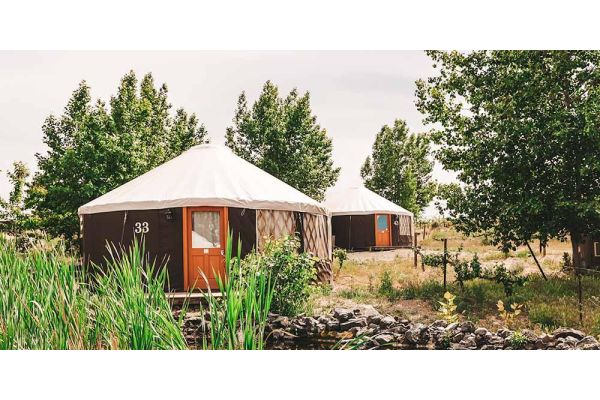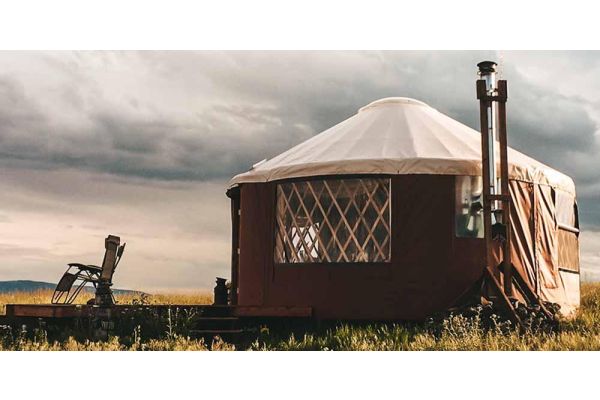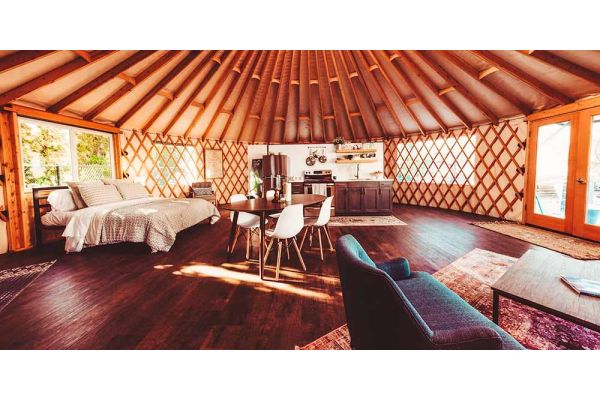Why Glamping Tent Floor Plans Are Key for Design
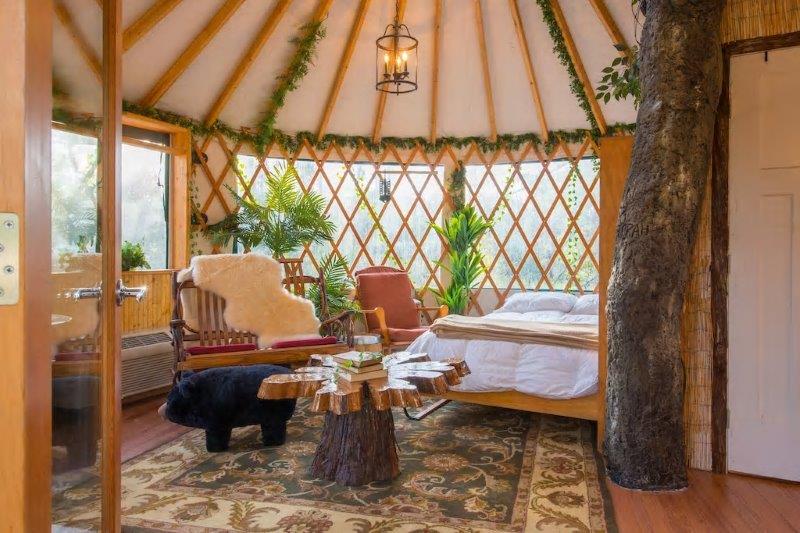

I gave a yurt tour today to a nice gentleman from the Netherlands who had never heard the word “glamping.” But his face lit up immediately when I said, “glamorous plus camping.” I don’t know exactly when glamping became a word - according to Wikipedia, it first appeared in the United Kingdom in 2005. While the word itself is relatively new, the concept goes back centuries. Many cultures strive to have comfortable accommodations while out in the wild with nature at the doorstep. African safari tents were the first iteration of what is now our Lakedale Canvas Cottage.
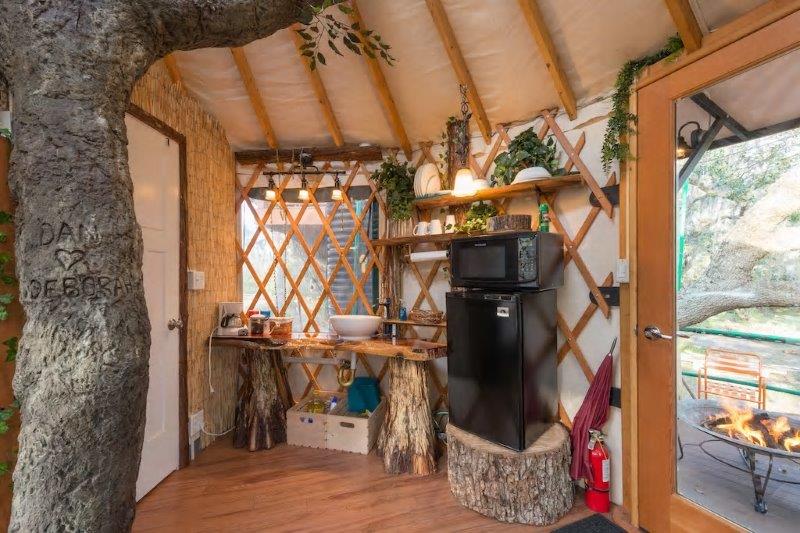

Today’s glamping is an easy way to leave your worries behind and get out of town and into nature without all the hassle and expense. Often glamping yurts feature exquisite bedding, unique log furniture, and most importantly, comfortable and safe lodging. I tell customers that they won’t believe how popular a glamping yurt is and that if you build it, they will come! The return on investment is rapid and the convenience of owning your own business in your backyard is priceless.
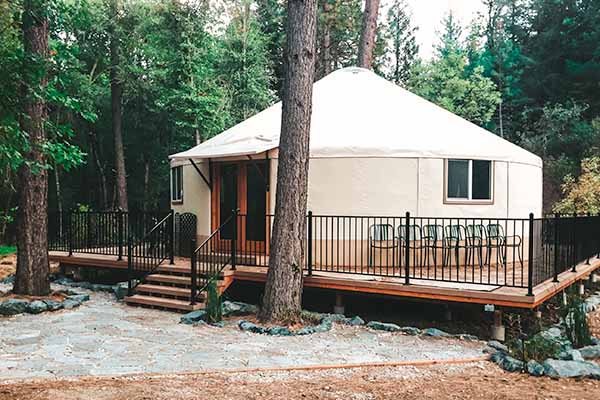

So what do you need to set up a glamping yurt? First, check with your local building department as rules and regulations vary tremendously. Tell them you want to set up a “Temporary Membrane Structure for Recreational Use Only.” Next, determine where you will put it and how much space you will have. Probably the next question you should ask yourself is how much money you want to spend. Remember you’ll have to provide some of the comforts of home: heat, somewhere to go to the restroom, food preparation, etc. Also, do you have a theme or inspiration for the interior?
Our new Glamping Series Floor Plans are hand-drawn to help you get a sense of space and functionality. Click any image to view it larger.
(If you'd like a pdf copy of any of these floor plans, or want to talk about designing a custom floor plan for your dream glamping business, please get in touch! My email address is danah@rainier.com.)
Bunk beds are a great way to house the little ones while they sleep. You can even put queen over queen bunk beds to maximize space. Most of these plans allow for families, friends, and extended families to head out and hang out and all stay in one yurt. I designed them with various levels of comfort. My hope is that if you’ve never stayed in a yurt, you should definitely google "yurt rental and your location" and find a dream vacation spot. Perhaps you’re looking for a new opportunity to be your own boss, this is the perfect avenue to generate extra income.
Yurt Floor Plan FAQs
What is a glamping tent floor plan?
A glamping tent floor plan is a detailed design layout that maximizes space and comfort in luxury tents.
Why is a floor plan important for a glamping tent?
It ensures efficient use of space, offering guests the most comfortable and luxurious experience.
Can I customize a glamping tent floor plan?
Yes, you can customize it to fit your unique needs and preferences.
What amenities should a glamping tent floor plan include?
Common amenities include a comfortable bed, heating, lighting, and seating areas.
How do I get a glamping tent floor plan?
Contact Rainier Outdoor to receive floor plan designs or request custom layouts.

