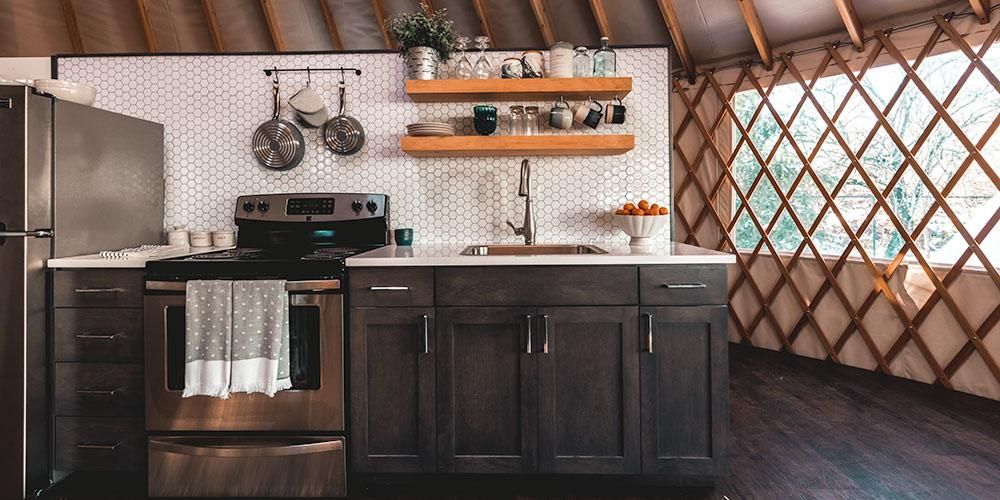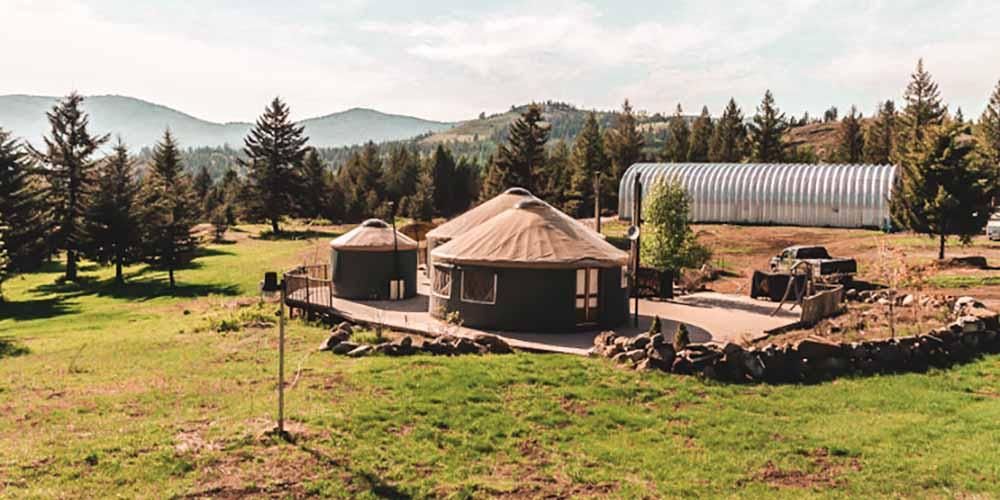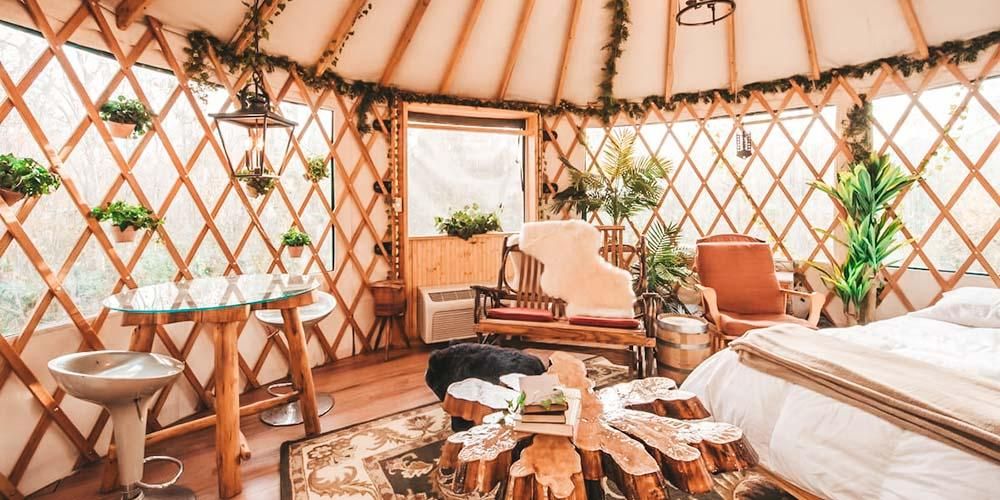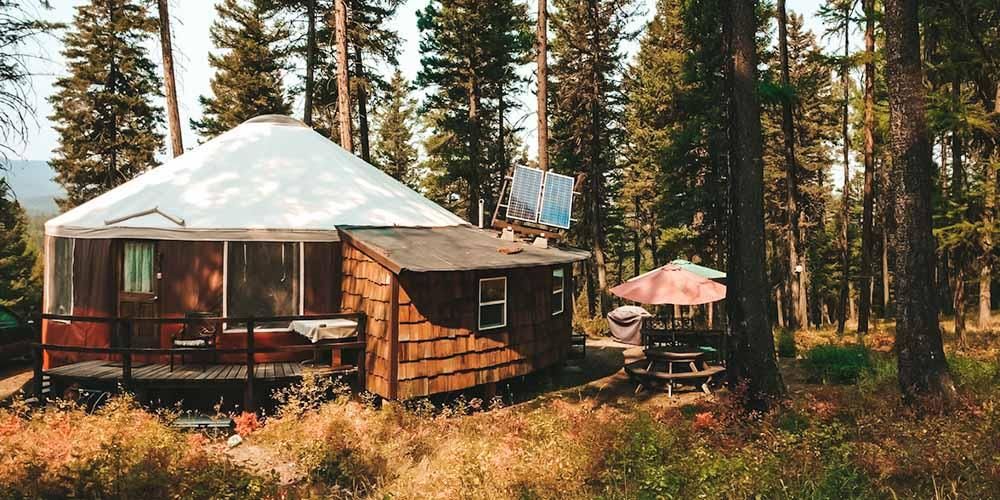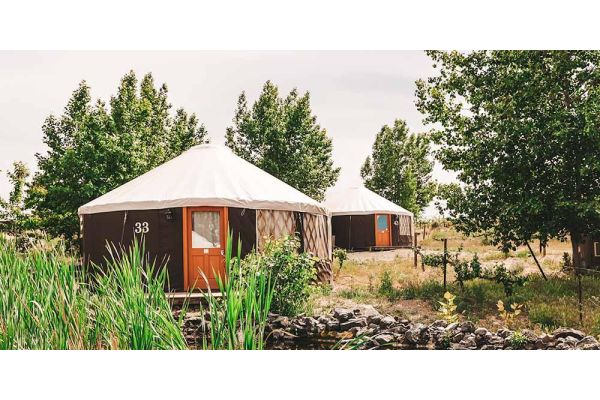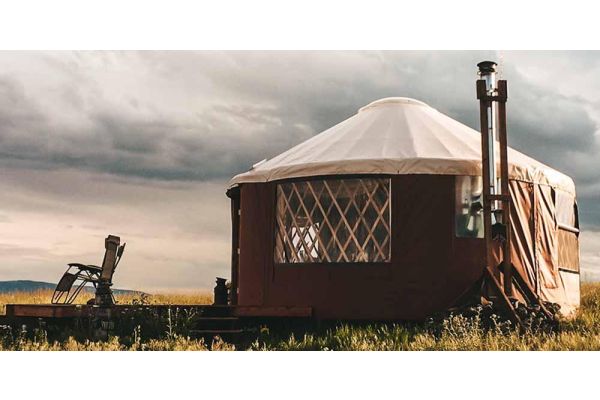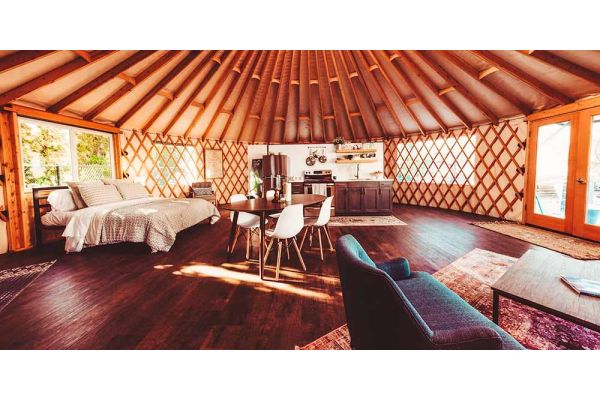How to Design a Functional Yurt Kitchen
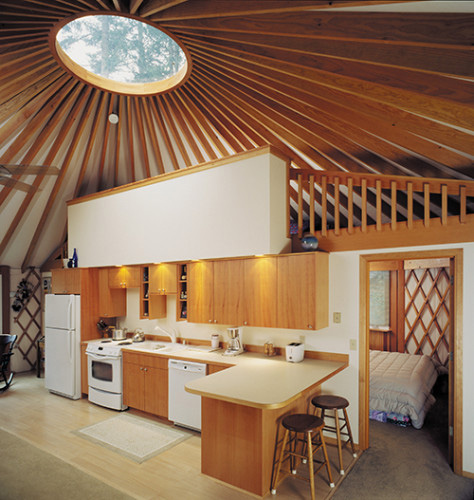

Nobody likes to cook (and eat!) more than I do! Aren’t we all passionate about our kitchens? It is the most important part of a home. It certainly is the heartbeat of a yurt!
I get asked daily, “How do I put in a kitchen or a bath in my yurt?” It is really a matter of preference, just like designing a stick-frame house. Usually, our yurt customers hire a contractor to work with. It is not however necessary if you are of the Handy-Andy mold. In any case, I encourage you to follow all local codes and requirements.
The most common configuration is to have a shared wall project from the edge of the yurt to the center, causing a natural divide; with a kitchen on one side and the bathroom on the other. This is done by pulling the plumbing and electrical up through the floor and utilizing the shared wall. Often times this creates the ideal (depending on yurt size) space for a loft over this area.
Another configuration is to have your kitchen against the outer perimeter, “in the round”. This is best accomplished by using several smaller base cabinets with the front edges touching but the back sides having pie-shaped areas of dead space. Granite can be cut in any radius and the look is a seamless countertop!
Ikea also is a great source for modular kitchen components. That is what we have here in our Yurt Village Showroom in Seattle. Check out their freestanding kitchens section for some great inspiration like this...
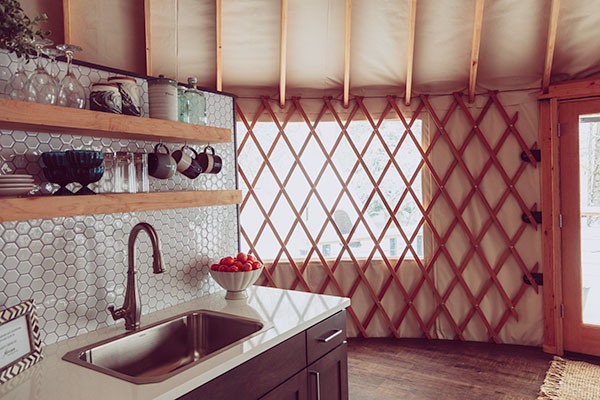

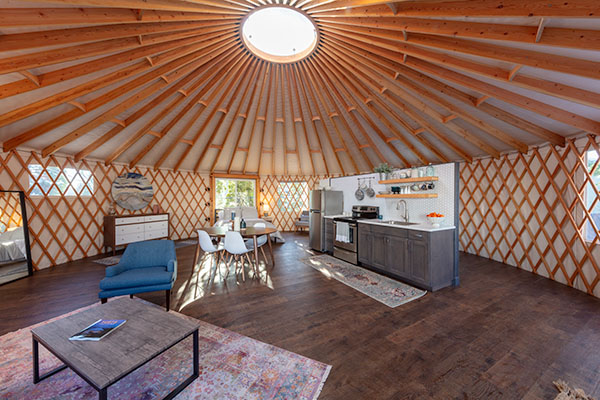

Be sure to also check out my custom-drawn floor plans! I'd love to help design your yurt floor plan, too. Just shoot me an e-mail or call and tell me what your yurt dream looks like.
Bon Appetit!
~Dana
Enjoy the journey!
Luxury Yurt Kitchen FAQ
How do I install a kitchen in a yurt?
You can install a yurt kitchen by pulling plumbing and electrical through the floor, often sharing a wall with a bathroom for efficiency.
Can I have a custom kitchen layout in a yurt?
Yes, custom kitchen designs can include modular cabinets, perimeter setups, or shared walls.
What materials work best for yurt kitchen countertops?
Granite and modular components, like those from Ikea, are commonly used for durable, curved countertop designs.
Can I create a loft above my yurt kitchen?
Yes, many yurt owners use the space above the kitchen for a loft, especially in larger yurts.
What design options are available for a yurt kitchen?
Popular designs include round or perimeter kitchens using modular cabinets and custom-cut countertops to fit the circular yurt shape.

