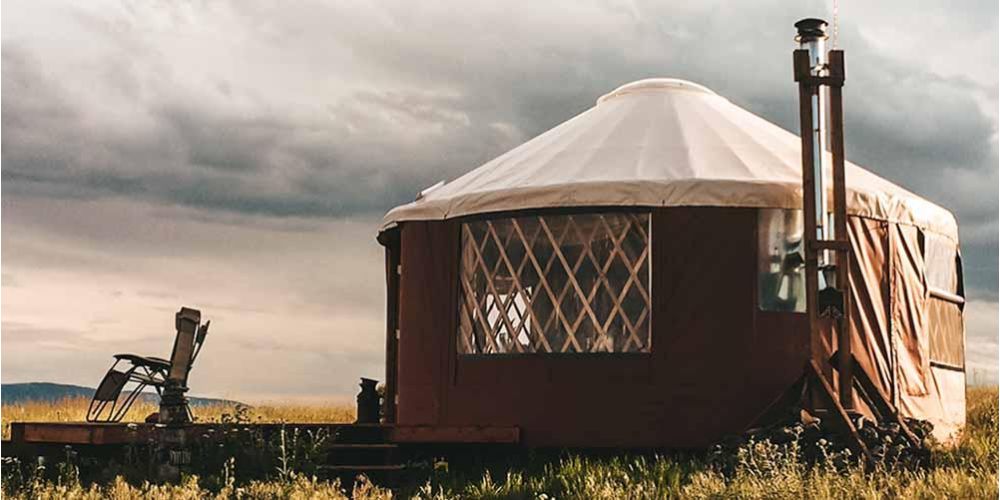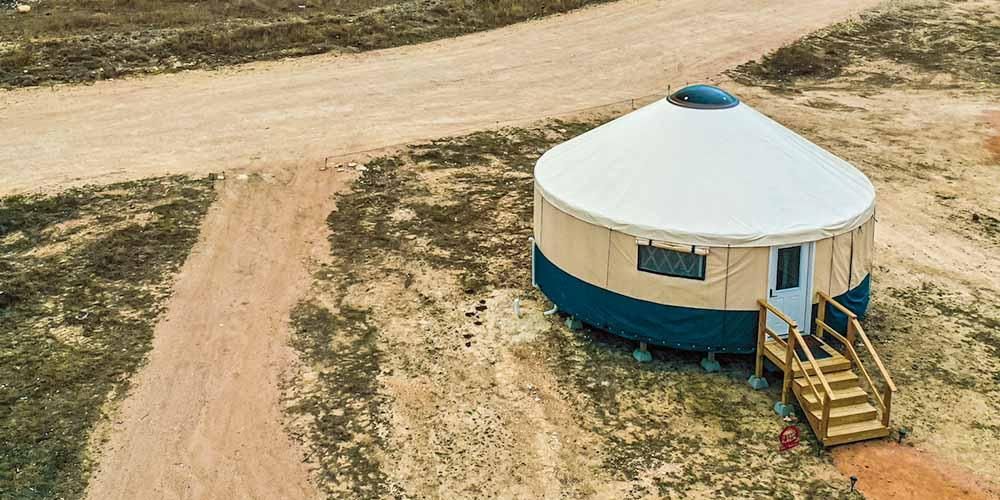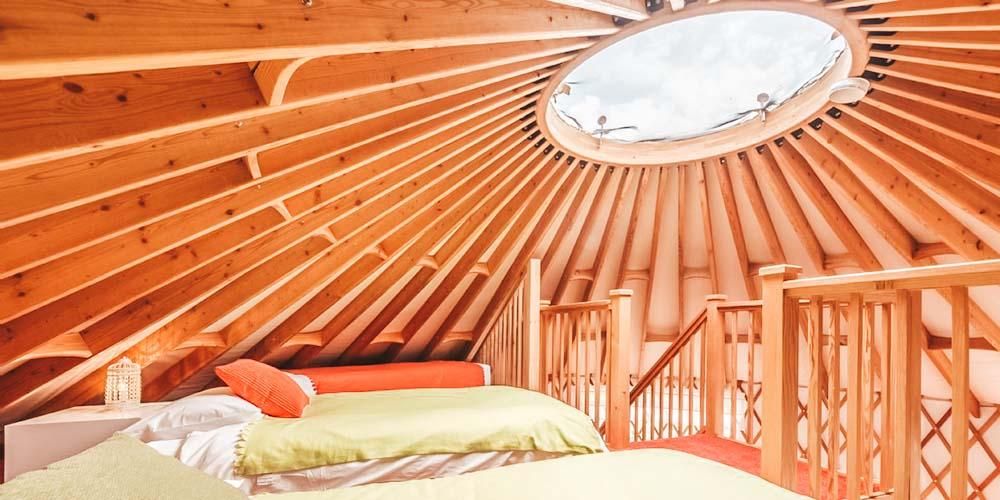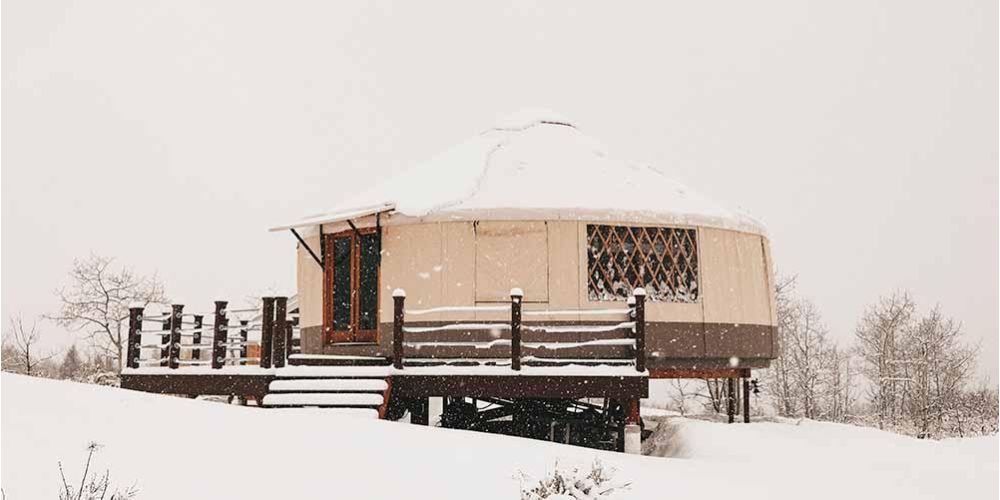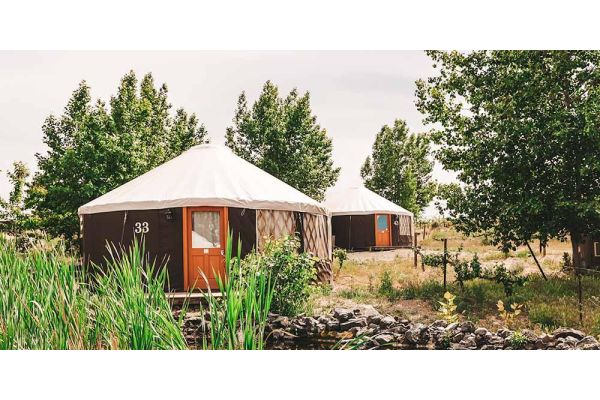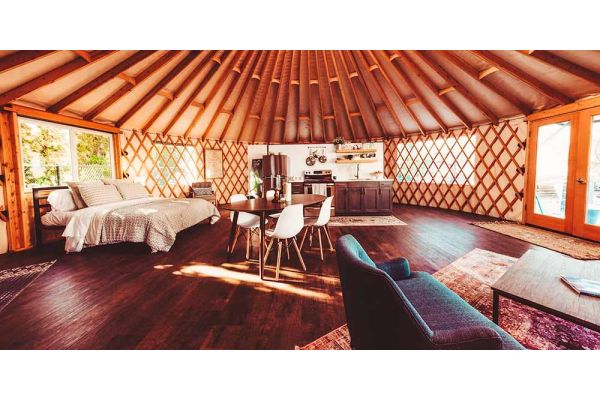Fire Safety Tips for Yurts in Wildfire Zones


I received a call from a concerned yurt owner yesterday.
This Rainier Eagle Yurt customer had to vacate his yurt home due to a raging wildfire in the Utah wilderness! Unsure what to expect when he returned after the "all-clear", he came home to his yurt standing - unharmed. A dirt road separates his yurt from the burned vegetation that was in his backyard. His call was primarily to find out what I recommended for removing the fire retardants that the helicopters had dropped that resulted in a residue on his roof.
The Rainier yurt proved to be flame retardant and while the brush 20 feet away and for acres around will be evidence of the traumatic episode for years to come, his home still stands proud as his beloved project and sanctuary.
I was fascinated by his story so I asked him to take pictures and write for our Yurt Blog. He graciously agreed to the challenge and I am pleased to share his story with you...
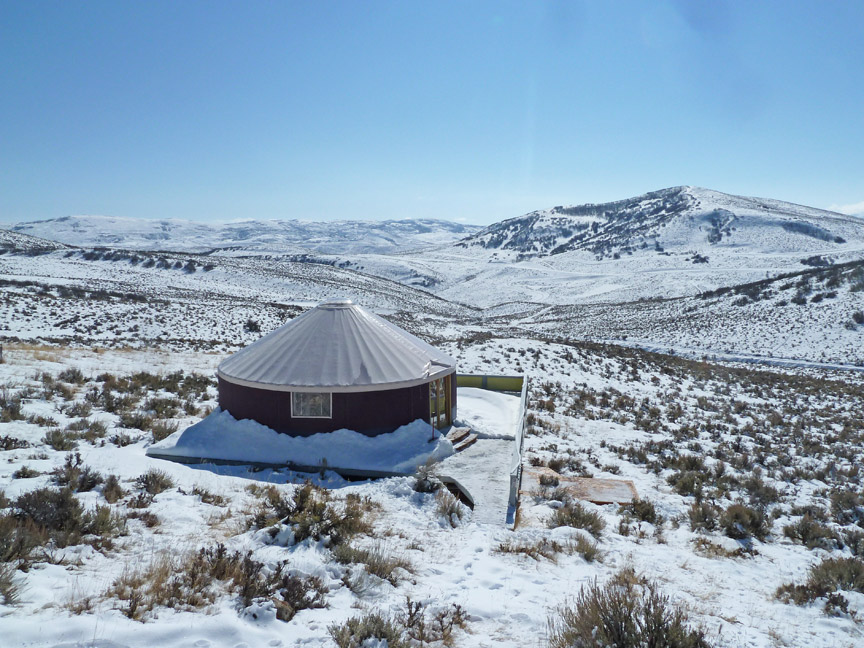

It is located in Wanship, Utah, about ten miles northeast of Park City. My original objective was to get myself a yurt home that would be debt-free (and that has happened), but early on in the project I became more and more intrigued with doing something totally off-grid. There is a water system in the area but I am not connected to it (it’s a long story). Electricity lines run to most houses, but since the nearest one to me is nearly a half mile away I decided it would be better to not seek a connection.
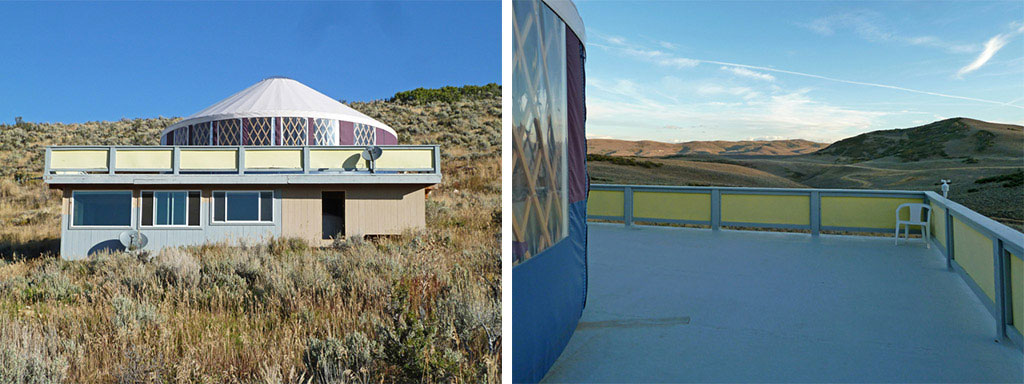

The yurt is in a development called Lake Rockport Estates where the original concept was for summer cabins on one-acre lots. In recent years the escalating cost of housing in Park City has caused a shift in orientation so that now the area is mostly seeing new structures that are intended for year-round living. This in turn has encouraged the home owners association to more rigorously oversee each new development.
When I started the yurt project I just read the CC&R’s and then began to do my thing in such a way as to not violate them. In other words, I went to work without getting the blessing of the home owners association. I wanted to put the yurt on a deck, so I went to the county and obtained a permit. They asked me if I was going to have electricity and I told them that it was too far away for me to connect. They asked about plumbing and I said that I had no plans. In other words, I finessed both questions. They ended up giving me a permit to build the deck and telling me that no permit would be needed for the yurt itself.
My lot is quite steeply pitched, with a perfect southern exposure, and the access road runs along its uphill border. The first summer I built a railroad tie retaining wall to create parking space off the access road and then built the deck (which is 42’ square). The deck is sloped very slightly so that snow melt and rainwater can run off its southern edge. The long term plan is to use this for a significant part of my water needs.
The second summer I built the 30’ circular platform offset towards a back corner of the deck. Then you folks sent me the yurt and in September a friend and I erected it in two days.
The third summer, I framed out a room underneath the southwest corner of the deck. Late in the summer, representatives from the home owners association showed up and began to express some “concerns.” Since then, our relationship has been a struggle – but I just keep doing what I think is in conformance with the CC&R’s and contending to them that I do not violate them.
The fourth summer, I finished off the downstairs room and also built two other below-deck enclosures: an insulated room in which two 550 gallon water tanks are installed and a small storage room.
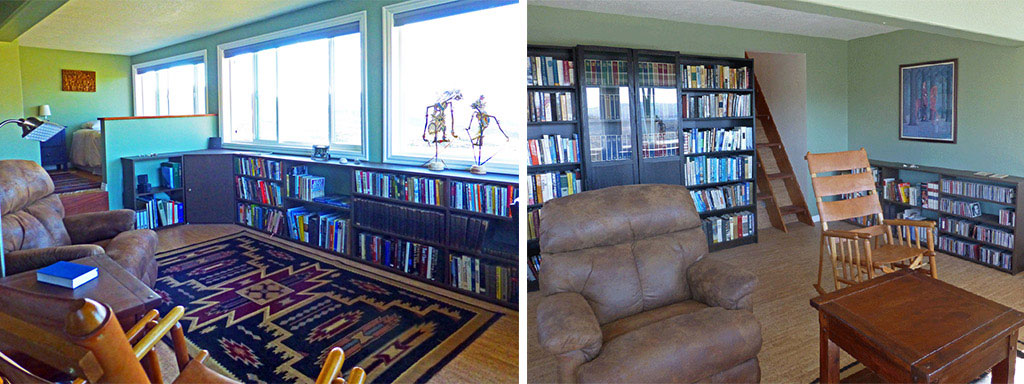

The fifth summer I built out the interior of the yurt and finished off the stairway connection between the yurt and the downstairs room. The stairs were a problem because there was not enough room for anything standard and because the downstairs room is located under that part of the deck where the yurt is not located. I dealt with the issue by building a ship’s ladder which has alternating steps for the left and right feet. Each stair tread is twelve inches broad and each step up or down is about seven inches (close to the standard for normal stairs), but each of the alternating steps overlaps 50% with its immediate neighbors. This makes it possible to walk up or down stairs in a normal fashion and yet fit the entire stair system into half as much space. Then at the end of the summer, I also built two more enclosures under the deck: a small electrical room and a shop.
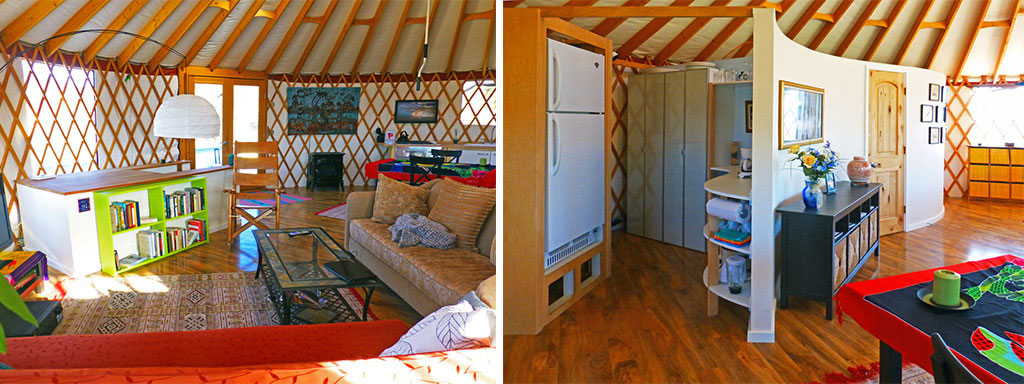

So this is now my sixth summer. But the project is so far along now that I did not feel motivated to work very much. Instead I have spent my time enjoying the space. I have done projects around the place, but my week-to-week productivity has been very small in comparison with previous summers.
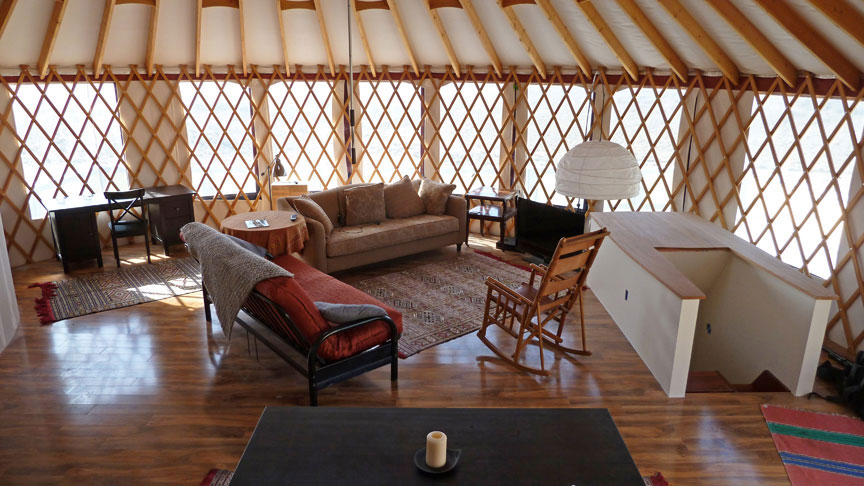

It is hard to describe the floor plan for the yurt, but maybe you can get some ideas from the photos. The yurt itself is mostly a “great room” in which I have organized a living room space, an office space, a dining room space, and a kitchen. One S-shaped wall partitions off about a fifth of the yurt space for a bathroom and a pantry. The pantry is open, but because of the S-shaped wall is only visible from the kitchen counter area. The back of the pantry is a short, straight wall running from the yurt wall to the S-shaped wall, and this also acts as one wall for the bathroom which has the curved yurt wall and the S-shaped wall to form the other sides.
The downstairs area is on two levels. The larger, lower level is a study and beside it – two steps up and separated only by a low wall so that light can flow through the space – is a bedroom.
Because of my age (I’ll be 70 on Saturday) and the lack of wood in the immediate area, I decided to heat the yurt using propane. In addition to the propane heating stove, I have a propane cooktop and a propane refrigerator. This means that my need for electricity is very small. At present, I have a small Honda generator, an inverter, and four Trojan 6-volt batteries. The generator can recharge the batteries in about 3 hours and when they are fully charged they can keep me in electricity (without the generator running) for about a day. This summer I built a platform for solar panels, but I won’t buy them and hook them up to the inverter until next summer. Once they are operative, I think I will rarely need to use the generator.
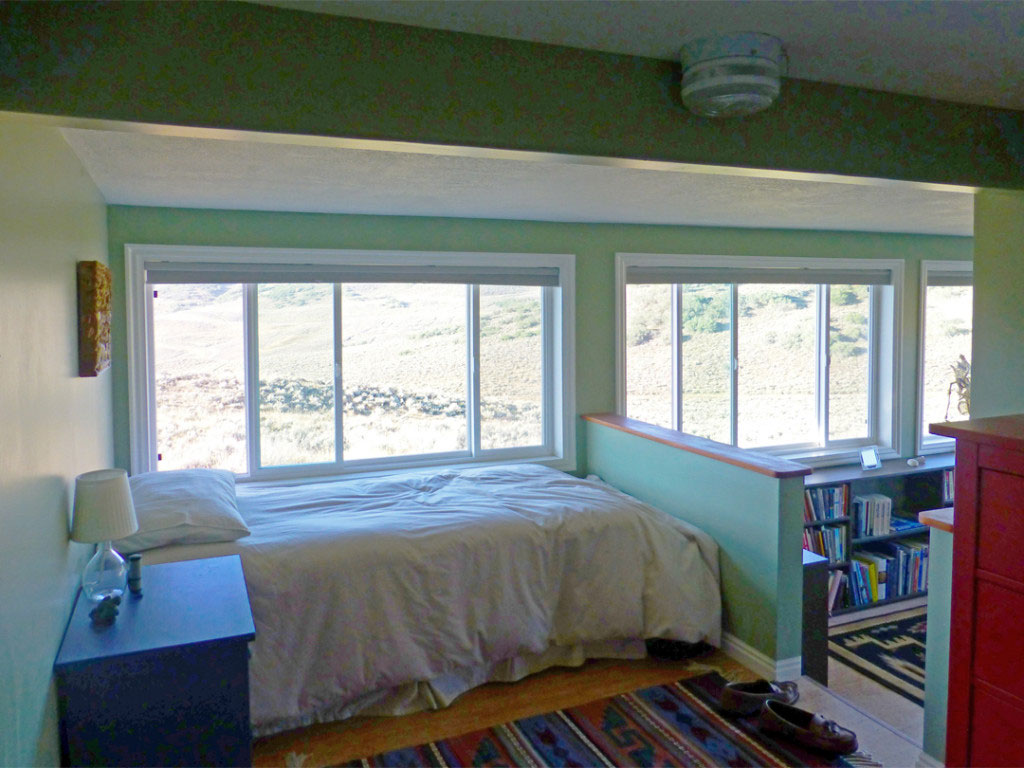

The bed sits beside a picture window and the top of the bed is at window sill height. This means I can look out at the night view while lying in bed ... nobody, but nobody lives out there!
Thank you Spike for sharing your photos and the love you have for your yurt life. If any of you have a yurt tale you would like to share - give me a call!
Enjoy the journey!
Yurt Wildfire Protection FAQ
How fire-resistant are Rainier yurts?
Rainier yurts are built with fire-retardant fabrics that meet industry standards, offering a layer of protection against wildfires.
What fire safety precautions should I take for my yurt?
Keep a defensible space around the yurt, use fire-retardant materials, and maintain emergency water sources.
How do yurts perform in extreme weather?
Yurts are designed to withstand high winds, snow loads, and even fire when proper precautions are in place.
Can a yurt withstand wildfires?
Yes, with fire-retardant materials and strategic placement, yurts can survive nearby wildfires, as this real-life example shows.
What should I do after a wildfire near my yurt?
Inspect the structure for damage and clean any fire retardant residue from the roof and walls.

